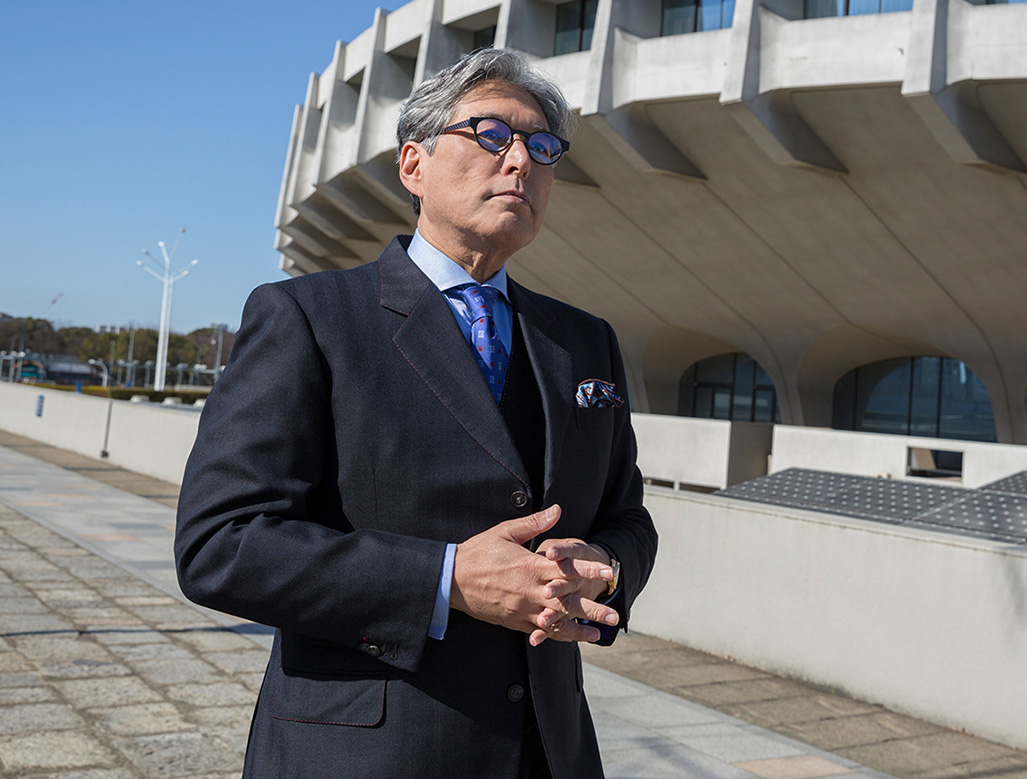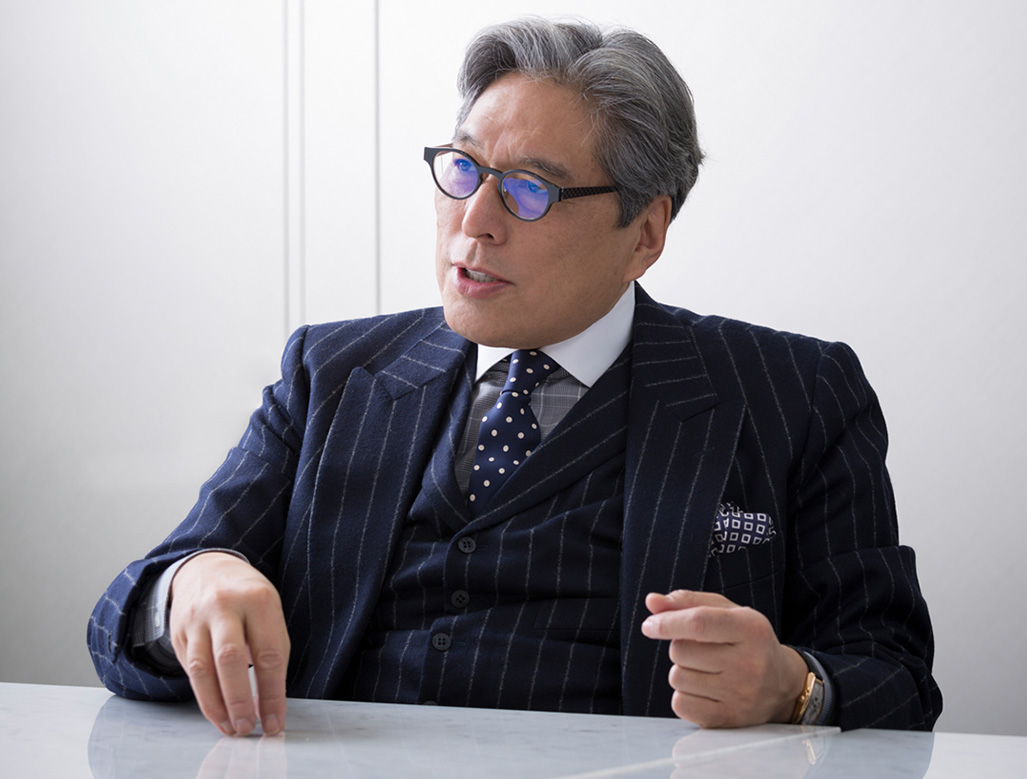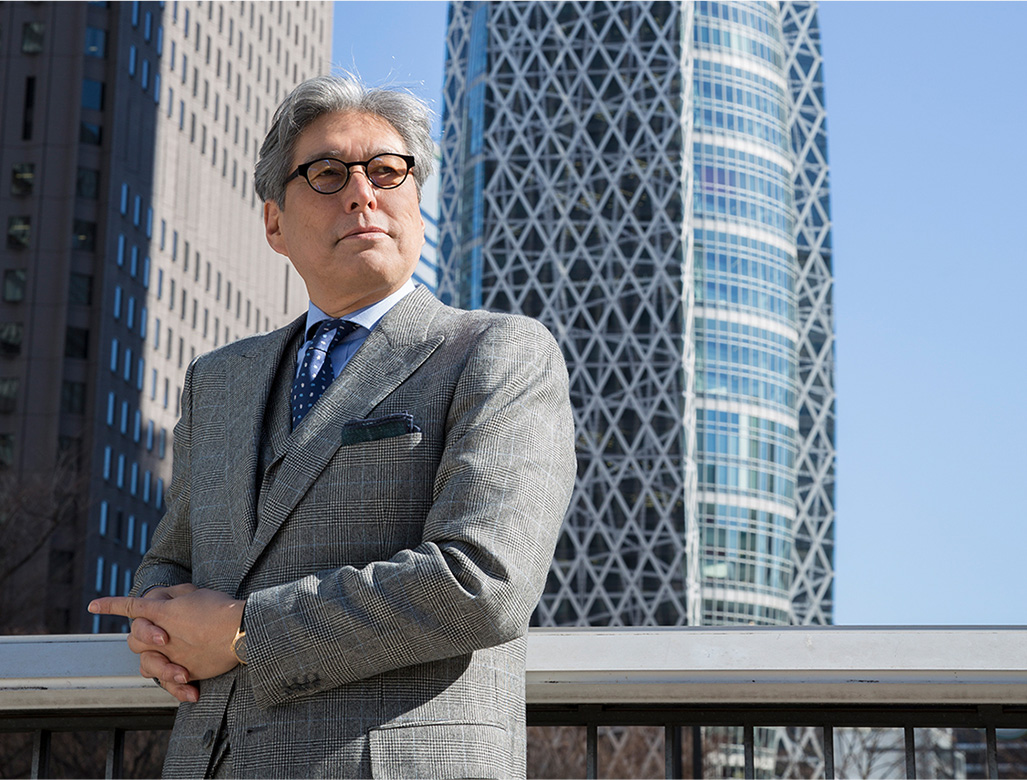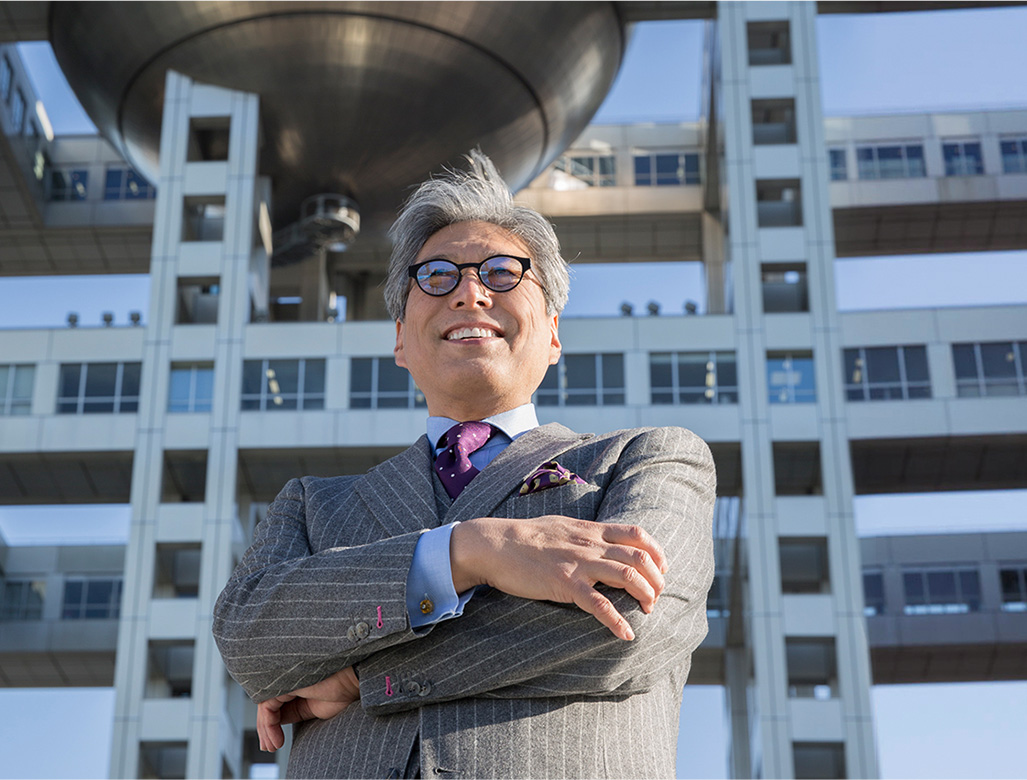TANGE DNA
From Kenzo Tange to Paul Tange. Tange Associates’ architecture and urban design originated in Japan and has expanded throughout the world.
Tange DNA has deepened and evolved over the course of time. The fundamental philosophy was formed through the body of work and was handed down to the present time.
What has Tange Associates gained through its experience that makes it what it is today? What will it contribute to future generations?
Chairman Paul Tange shares his thoughts about TANGE DNA+.
丹下健三から丹下憲孝へ。TANGE建築都市設計は活躍の場を日本から世界へと広げ、さまざまな建築設計、都市設計に取り組んでいます。 その数々の取り組みからTANGE建築都市設計の基本となる考えが生まれ、受け継がれています。そしてそのDNAは時代と共に深化するものもあれば、進化していくものもあります。 現在のTANGE建築都市設計は、何を受け継ぎ、何をプラスして次代へ向かおうとしているのか?「TANGE DNA+」という言葉に込められた想いを丹下憲孝が語りました。
Chapter 1The Relationship between Architecture and Cities
建物と都市の関係性を見つめる。
Our company has a history spanning some 70 years. It was founded by my father Kenzo Tange in the turbulent postwar period of recovery after Japan’s defeat. During this time, he embraced two values which he handed down to us. One of them is an approach to design that takes into consideration the relationship between architecture and city. It is quite possible that my father was the first architect in Japan to take up this approach.
From design that focuses only on a building to an approach that takes into account the relationship between architecture and the city. As an example of this concept, let’s look at the landscapes of Tokyo and Hiroshima. These two cities are quite different. So it follows that the architecture that complements these cities is unlikely to be the same. Even within Tokyo, architecture designed for the districts of Aoyama, Ginza, and Asakusa should be different. My father called people who designed with this in mind “urbanists.”
Raised from childhood by his side, closer to him than any other, I treasure these values and concepts and strongly desire to pass along these inheritances to future generations.There is a school of thought that claims that architecture must be unique. We do not refute this. However, we do not believe that it should only be unique.
What kind of architecture does a city require? What kind of architecture is both unique and harmonious with its surroundings? In what ways do cities that achieve this kind of architecture flourish? We consider each of these things when putting shape to our client’s thoughts and hopes.
It is important to consider the city in terms of its architecture, and envision the future of the city from an architectural perspective. Considering only one of the two is not enough; both sides must always be kept in mind.
This is the reason that the Japanese name of our company contains the word “city.” It does not mean that we focus on architecture only for large cities; it means that we are attentive to both architecture and the city and that we continuously take into consideration the relationship between “hard” and “soft” aspects to achieve architecture most appropriate to the current and future requirements of the city.
弊社は創業から70年の歴史があります。日本が敗戦して立ち直っていく激動の時代、父の丹下健三が立ち上げました。この時代に父が大切にして、私たちにも受け継がれている考えが2つあります。そのひとつが建築と都市を関係づけて設計に取り組んでいることです。おそらく日本の建築家では父がはじめて取り組んだことではないでしょうか?
建物だけを見つめていた設計から、その都市との関係性までも踏み込んだ設計へ。たとえば東京と広島の風景は違います。するとその地にあるべき建物は、同じものであるはずはありません。東京都に限っても、青山や銀座や浅草に建つものは違うはずです。父はそんな建築家のあり方を「アーバニスト」と名付けました。誰よりも近くで父の側で育ってきた私もまた、その考えを継承し、大切にし、次代へつなげたいと強く望んでいます。
建築はユニークでなければならないという考えがあります。私どもはその考えを否定しません。しかしただユニークであればいいとは思いません。この都市にはどんな建築が必要なのか?ユニークでありながら周辺との調和がとれる建築はどのようなものなのか?その建築ができることで都市がどのように賑わうのか?そのようなことを一つひとつ考えながらお客さまの想いをカタチにしていくのです。
都市を考えながら建築を考え、建築から都市の未来を考える。常にその両方の面から考えていかなければなりません。どちらかだけではいけないのです。弊社の社名に「都市」という言葉が入っているのもそんな理由から。大都市だけの建築を行うという意味ではなく、建築と街を同時に考える人であること、ソフトからハードまでその関係性から考える人であり続けたいからです。
Considering the city in terms of its architecture,
and envisioning the future of the city from an architectural perspective.
都市を考えながら建築を考え、建築から都市の未来を考える。

Chapter 2Tradition and Creativity: From Classic to Modern
伝統と創造を。それは古典を現代へ。
The second value that my father held is the relationship between tradition and creativity. Japanese architecture has a distinctive style of form, shape, and tradition, carried down through the ages. But, of course, time moves on. In my father’s day, steel-reinforced concrete and other advanced technology and materials became available. The term “modernism” is often used in relation to our work, but in our design process, we always start with an understanding of tradition and then consider how to express it as we adapt to the present age. In other words, we pursue the modern after achieving a clear understanding of tradition and culture. A Modernist is a person with a deep understanding and appreciation of history. Whether the objective is to tear down or to go beyond what has been created in the past, without the knowledge of what went before, neither objective can be successfully achieved.
Tange Associates’ history is exemplified by taking on the challenge of discovering how to integrate Japan’s traditional aspects with contemporary society and modern living spaces. In some cases, this means using new materials such as concrete; in others it means using steel frames, while in still others it means using glass, all the while aiming to maintain distinctive Japanese subtlety in the architecture. This applies to both the thinking process and to the methodology. As an example, in the Kagawa Prefectural Office, concrete expresses traditional Japanese architecture of eaves and a post-and-beam frame to deliver subtlety that in times past would have been expressed by wood.
However, in contrast to Kenzo Tange’s era when society as a whole developed dynamically, our current era is much more individualistic. Although most of what we inherited from Kenzo Tange is enduring, the environment surrounding architecture and the aspirations of people have changed. This is the reason we added a plus sign “+” after DNA. Always remembering our origins, we uphold the foundation and basis of our inheritance while adapting our work to keep with the times. We value our tradition as we engage in creating work for the modern era. That is TANGE DNA+.
Always mindful of the foundation and basis of our inheritance, we work to create architecture that is in accordance with the times.
もうひとつ大切にしているのは伝統と創造。日本の建築には昔からの様式、形態、伝統があります。片や時代は前進していきます。父の時代には鉄筋コンクリートなどが登場してきました。モダニズムとよく言われますが、私たちは伝統を理解した上で現代に置き換えたらどうなるのかをずっと考えて設計にあたっています。伝統、あるいは古典を理解した上でモダンを求めていく。モダニストは本来歴史に詳しい人のことです。これまでを壊すにしろ、超えていくにしろ、熟知していなければできません。
TANGE建築都市設計の歴史は、日本の伝統的なものを大切にしながら、どうやって新しい社会、新しい生活空間のなかで融合させていくか、その挑戦の歴史です。あるときはコンクリートという新しい材料を使ってみたり、あるときは鉄骨を使ってみたり、あるときはガラスを使ってみたり、それでいながら日本的な繊細さを失わない建築をめざしてきました。たとえば香川県庁舎ではコンクリートで軒や柱梁の伝統的な日本建築を表現して繊細さを出しています。
ただ、社会全体が成長しようと躍動していた丹下健三の時代と違い、現在は社会よりも個人に重きがおかれている時代です。丹下健三から受け継いでいることは大きく変わっていませんが、建築を取り巻く環境や人の志向は変わっています。DNAに+という言葉を足している意味はそんなところにあります。原点を忘れず、根底や根幹を担う部分は受け継ぎながらも、時代に応じたアウトプットを行う。伝統を大切にしながら現代的創造に取り組む。それがTANGE DNA+なのです。
Always mindful of the foundation and basis of our inheritance,
we work to create architecture that is in accordance with the times.
根底や根幹を熟知した上で、時代に応じたアウトプットをめざす。

Chapter 3From Shape to Comfort
カタチ、そしてココチへ。
Our primary aim at Tange Associates is to create spaces that provide comfort to the people who use them. In the case of residences, during the era when society as a whole was rapidly developing, multi-family dwellings with similar layouts in huge complexes sprang up one after another. While those served the purpose at that time, our era is much more individualized, so it is likely that families would prefer to choose residential arrangements that fit their lifestyles and that suit their individual preferences.
Each family has its own style. Some families are self-contained while others like to entertain guests at home—there’s all kinds of families. The use of living space also differs: some people want to make the most of their living room, while others focus more on the bedrooms. When we work on design, we consider how to incorporate the individual style and personality into the architecture. Of course, we prioritize comfort of the people who will use the space in all our architecture, whether residential or commercial.
Things that are authentic are always adaptable.
Our company’s aim is not to fit people and their lives into an architectural space. Our architecture provides spaces where people can feel the comfort of living and working. Comfort is sensed by different people in different ways. Architecture that satisfies everyone may not exist. But we always do whatever we can to approach this ideal. Putting shape to comfort: that is the aim of our architecture.
私もそうですし、そして社員とも一緒にめざしていこうとしているのは、使う人にとって気持ちのいい空間を創りたいということ。たとえば住居空間を例にとると、社会全体が前進している時代は、巨大なマンションのように、同じような間取りの住まいがどんどん生まれました。その時代はそれでよかったと思うのですが、現代のような個の時代、ライフスタイルも収入も違う家族が同じような間取りの住まいで暮らして、果たして満足できるのだろうかと思うわけです。
家族には家族のスタイルがあります。ファミリー第一の人、仲間を呼んでのホームパーティーを楽しむ人、いろいろです。空間をとっても、リビングルームを充実させたい人もいらっしゃれば、ベッドルームにこだわりたい人もいらっしゃいます。私たちの建築には、そんなその人らしさとか、個性を取り入れることはできないかと考えて設計に取り組んでいます。もちろん住居以外の空間でも使う人の心地を最優先にしてデザインしています。
本物は常にしなやかです。カタチに人の暮らしをはめ込むような建築は、弊社のめざすものではありません。住む人、使う人が心地よさを感じてもらえる建築こそ、弊社がめざす空間です。心地よさは一人ひとり違います。全員を満足させる建築というものはこの世に存在しないのかもしれません。しかしそこへどれだけアプローチしていけるか。カタチ、そしてココチ(心地)へ。それが私たちのめざす建築です。
Our mission is to design comfort personalized for our clients and users.
使う人の心地をデザインすることが私たちの使命です。

Chapter 4Why We Wear a Suit and Tie
スーツ&タイに込められた想い。
Since the Kenzo Tange era, the dress code for our designers has always been a suit and tie. Our dress code reflects our role of both designer and businessperson, as well as our recognition that architecture is a service industry and that we are service providers. We wear a suit and tie to show our respect to our profession and our clients.
When we start a new project, we always start fresh, which we express as “emptying out our pockets.” If we were to express this in color, it would be white. We start completely new, with a blank page. At that point, there is no design: our view is that the design is in the client’s mind. Of course, our clients are not professional architects, so it may be difficult for them to express or put their thoughts into words. However, they definitely have a space where they feel comfortable. We go to great lengths to draw out these thoughts.
That is why we value dialogue with the client. Through multiple conversations, we draw out our clients’ thoughts and together we create a vision for the buildings. In our capacity as professionals, we add suggestions and provide advice during the process. However, the basis for the design is the client’s thoughts to which we apply our techniques, sensibilities, and ideas to shape the buildings. We do not seek to persuade. We continue dialogue with the client until we come up with a design with which they are satisfied. This is the Tange Associates work style.
丹下健三の時代から、弊社設計スタッフの服装は「スーツ&タイ」が基本です。さすがに最近は「ジャケット&タイ」の社員もいますが(笑)。私たちのスタイルには、私たちはクリエーターであると同時にビジネスマンであり、「建築はサービス業」であるという考えがあるからです。
新しいプロジェクトが始まると、私たちはポケットを空っぽにして臨みます。色でいえば白。まさに白紙の状態です。そこにデザインはありません。なぜならデザインはお客さまの頭のなかにあるからです。もちろんお客さまはプロではないので想いを表現したり、言葉にすることはできない場合が大半です。しかしその人が心地よいと感じる空間は必ずあるのです。私たちはその想いを引き出すことに全力を注ぎます。
そのために私たちが大切にしているのはお客さまとの対話です。対話を繰り返してお客さまの想いを引き出し、あるべき建物へと一緒に創り上げていきます。もちろんその過程にはプロとしての提案をどんどん加味していきます。しかし基本はお客さまの想いであって、それを私たちの技とセンスと想いで建物というカタチにしていきます。説得はしません。納得できるデザインに仕上がるまで対話を繰り返します。それが丹下都市建築設計の仕事の流儀でもあります。
Tange Associates recognizes that architecture is a service industry and we reflect that guiding principle in our work ethic.
建築はサービス業である、という考えが丹下都市建築設計にはあります。
